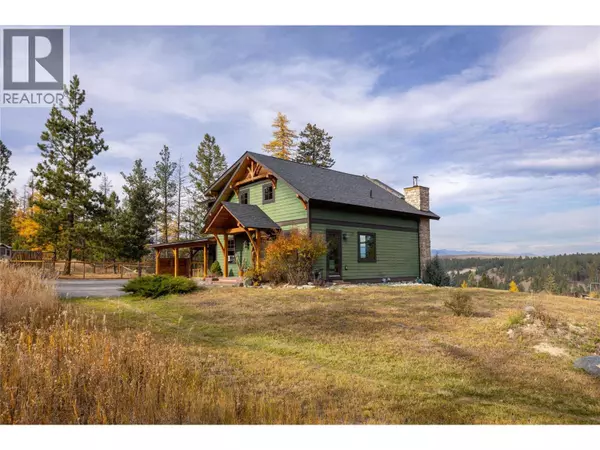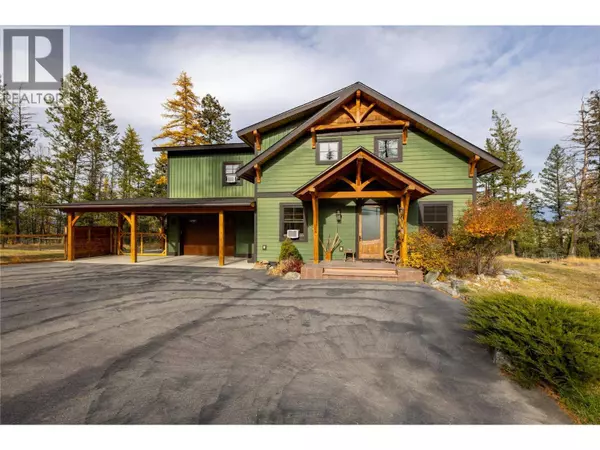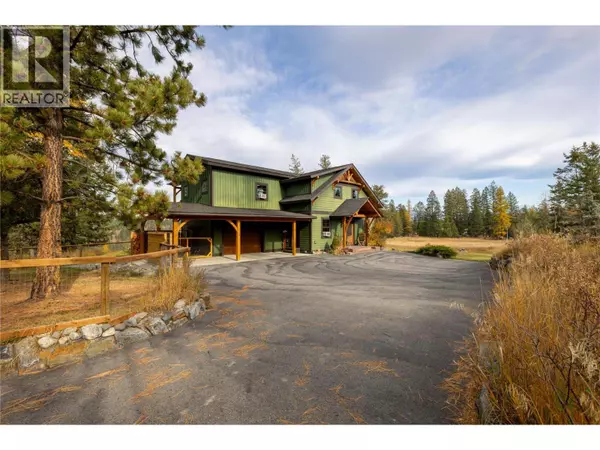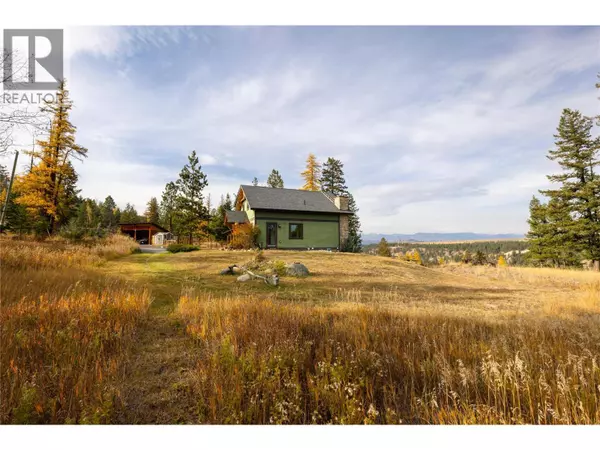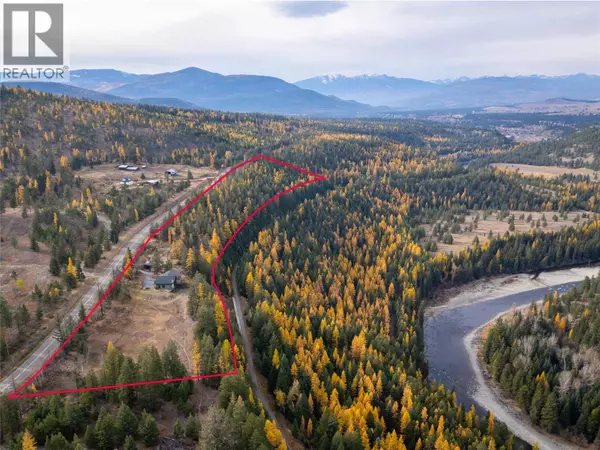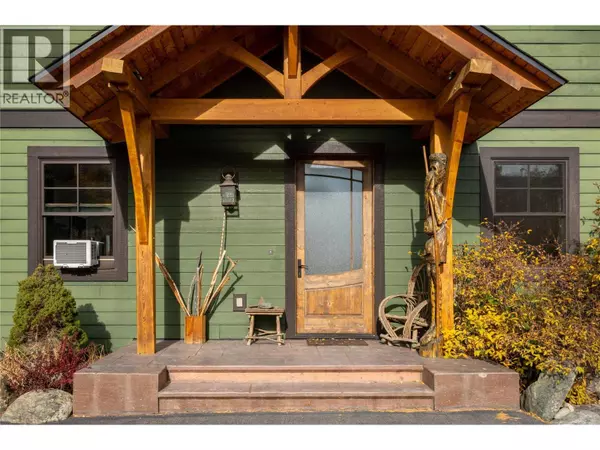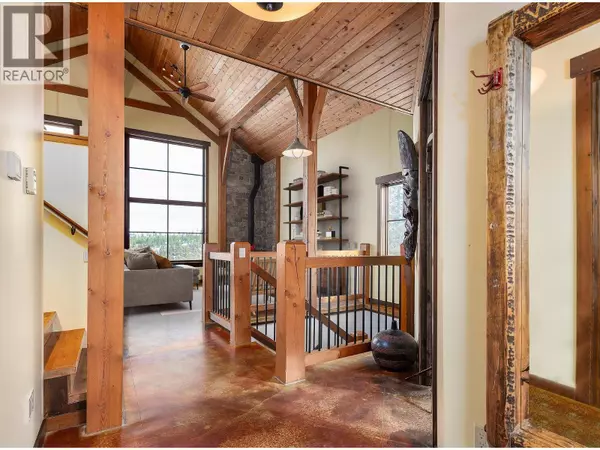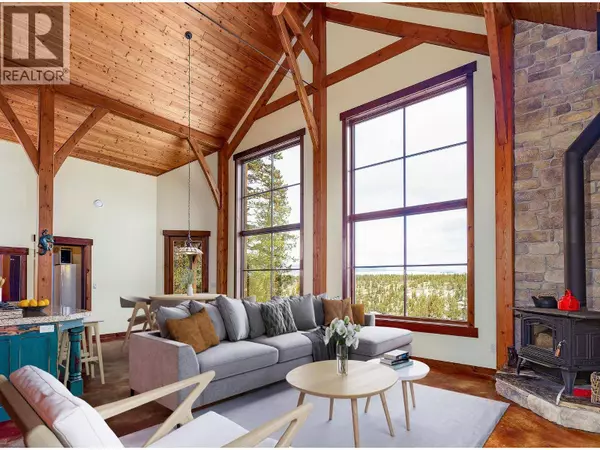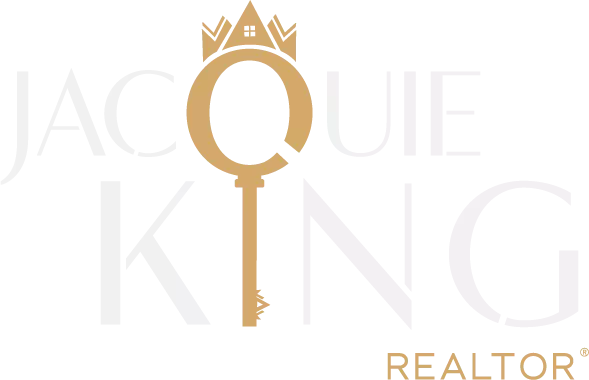
VIRTUAL TOUR
GALLERY
PROPERTY DETAIL
Key Details
Property Type Single Family Home
Sub Type Freehold
Listing Status Active
Purchase Type For Sale
Square Footage 3, 026 sqft
Price per Sqft $391
Subdivision Wycliffe
MLS Listing ID 10367513
Style Other
Bedrooms 3
Half Baths 1
Year Built 2012
Lot Size 8.050 Acres
Acres 8.05
Property Sub-Type Freehold
Source Association of Interior REALTORS®
Location
Province BC
Rooms
Kitchen 1.0
Extra Room 1 Second level 30'7'' x 10' Loft
Extra Room 2 Second level Measurements not available Full ensuite bathroom
Extra Room 3 Second level 11'4'' x 18'7'' Primary Bedroom
Extra Room 4 Basement 16'1'' x 17'6'' Recreation room
Extra Room 5 Basement 5'9'' x 9'2'' Full bathroom
Extra Room 6 Basement 12'10'' x 12' Office
Building
Story 3
Sewer Septic tank
Architectural Style Other
Interior
Heating , Stove
Cooling Window air conditioner
Flooring Concrete
Fireplaces Number 1
Fireplaces Type Conventional
Exterior
Parking Features Yes
Garage Spaces 2.0
Garage Description 2
Community Features Rural Setting
View Y/N Yes
View Unknown, River view, View of water
Roof Type Unknown
Total Parking Spaces 2
Private Pool No
Others
Ownership Freehold
Virtual Tour https://my.matterport.com/show/?m=CBRMp5eXWBg
CONTACT


