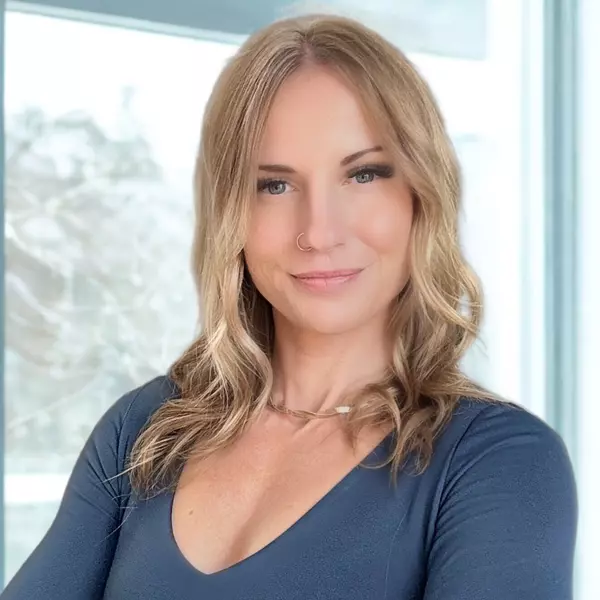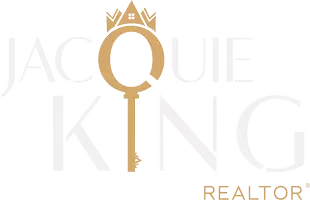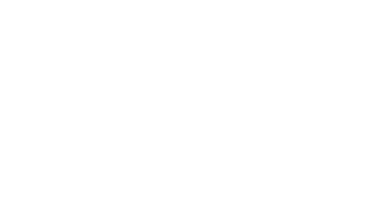
2 Beds
2 Baths
938 SqFt
2 Beds
2 Baths
938 SqFt
Key Details
Property Type Single Family Home
Sub Type Strata
Listing Status Active
Purchase Type For Sale
Square Footage 938 sqft
Price per Sqft $330
Subdivision Cranbrook South
MLS® Listing ID 10365197
Bedrooms 2
Year Built 1993
Lot Size 3,484 Sqft
Acres 0.08
Property Sub-Type Strata
Source Association of Interior REALTORS®
Property Description
Location
Province BC
Zoning Unknown
Rooms
Kitchen 1.0
Extra Room 1 Main level 7'6'' x 5'0'' Full bathroom
Extra Room 2 Main level 4'9'' x 5'2'' Foyer
Extra Room 3 Main level 6'6'' x 9'1'' Full ensuite bathroom
Extra Room 4 Main level 5'0'' x 6'9'' Laundry room
Extra Room 5 Main level 12'8'' x 14'8'' Kitchen
Extra Room 6 Main level 12'8'' x 14'3'' Living room
Interior
Heating Forced air
Cooling Central air conditioning
Exterior
Parking Features No
Fence Fence
View Y/N No
Roof Type Unknown
Private Pool No
Building
Story 1
Sewer Municipal sewage system
Others
Ownership Strata









